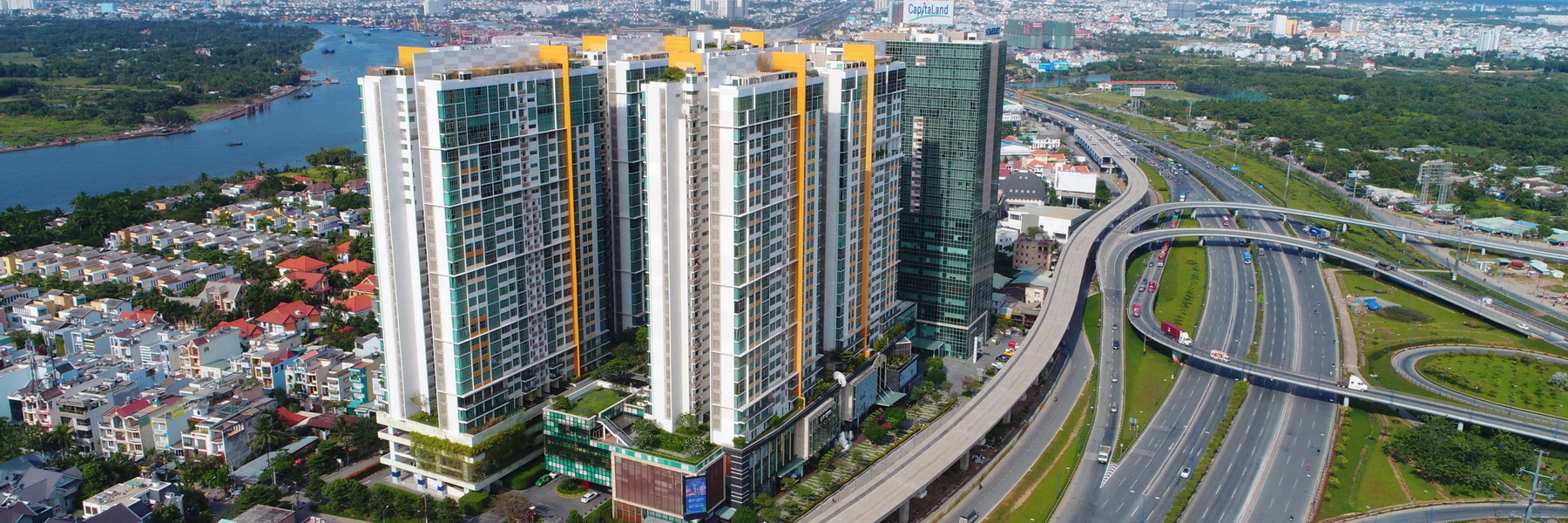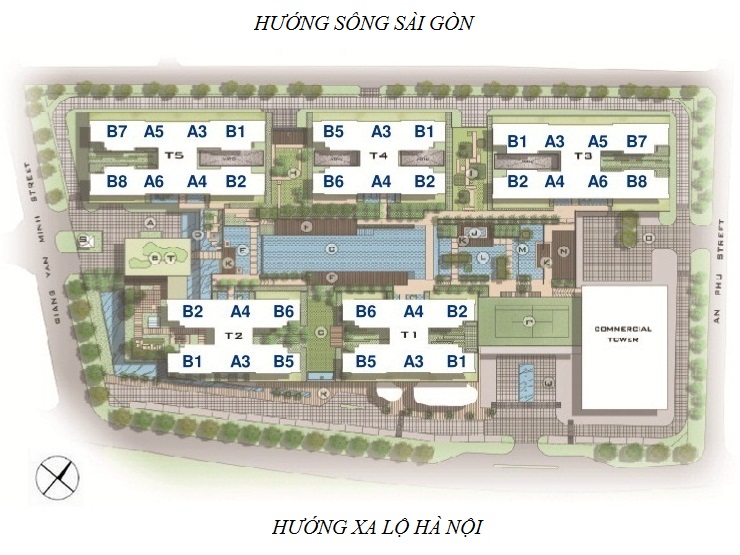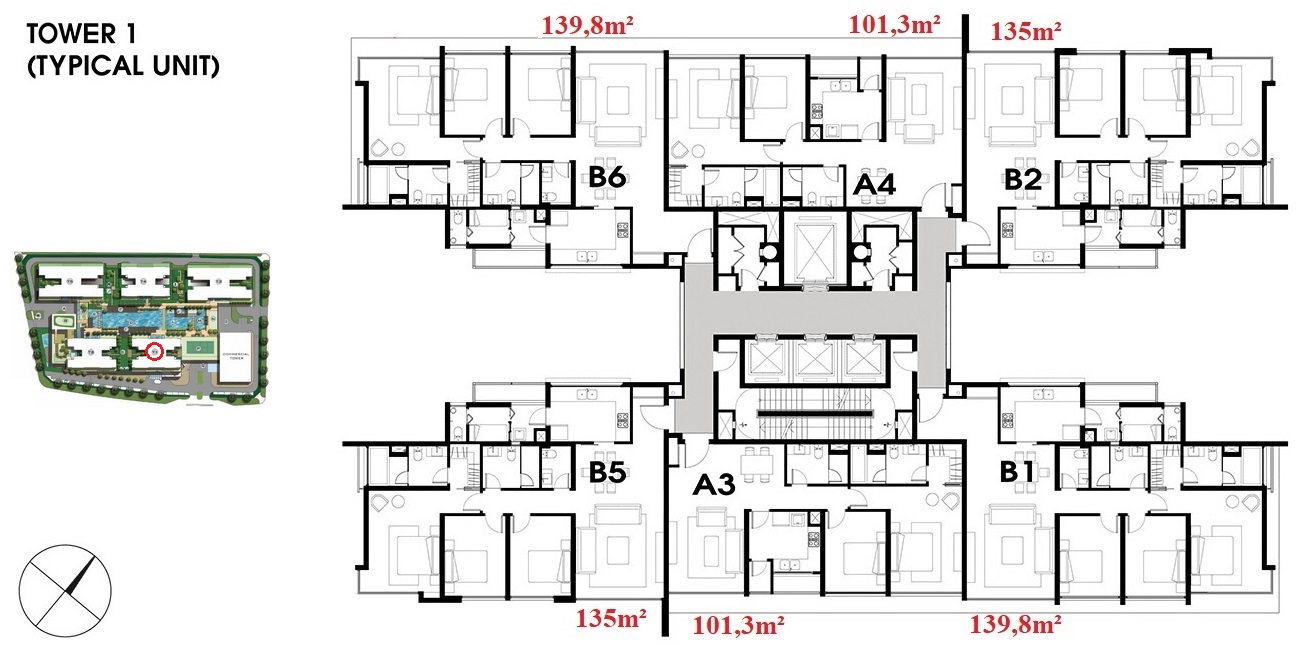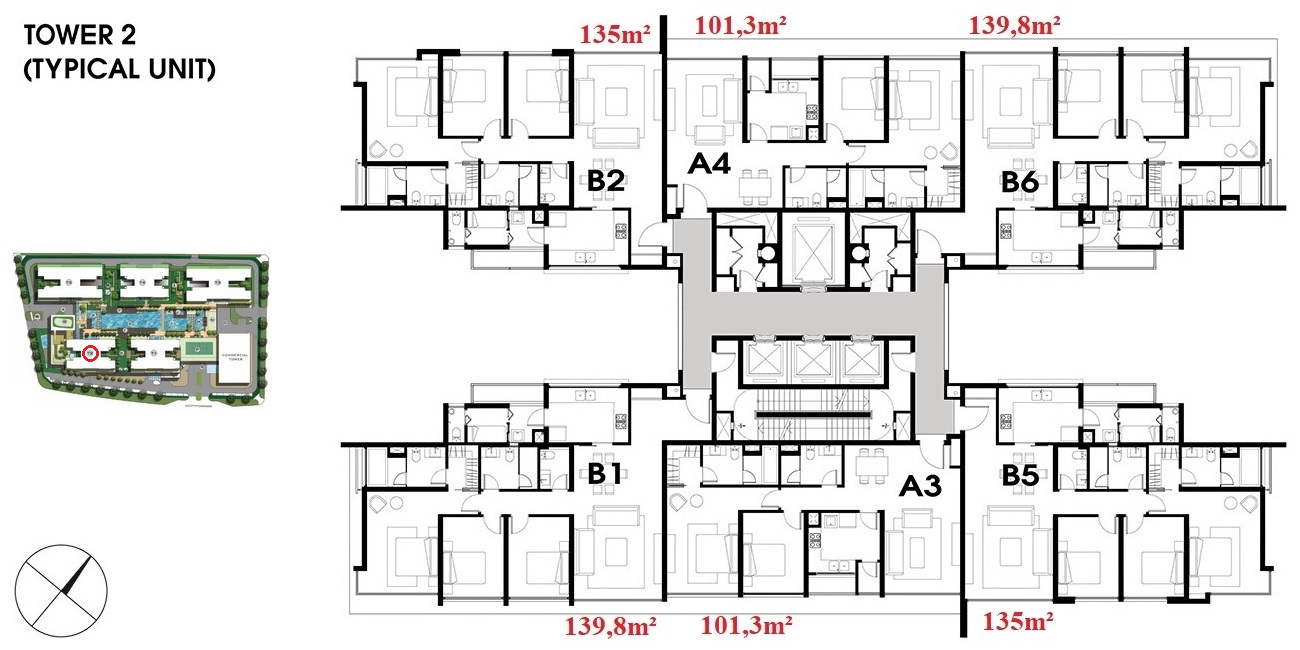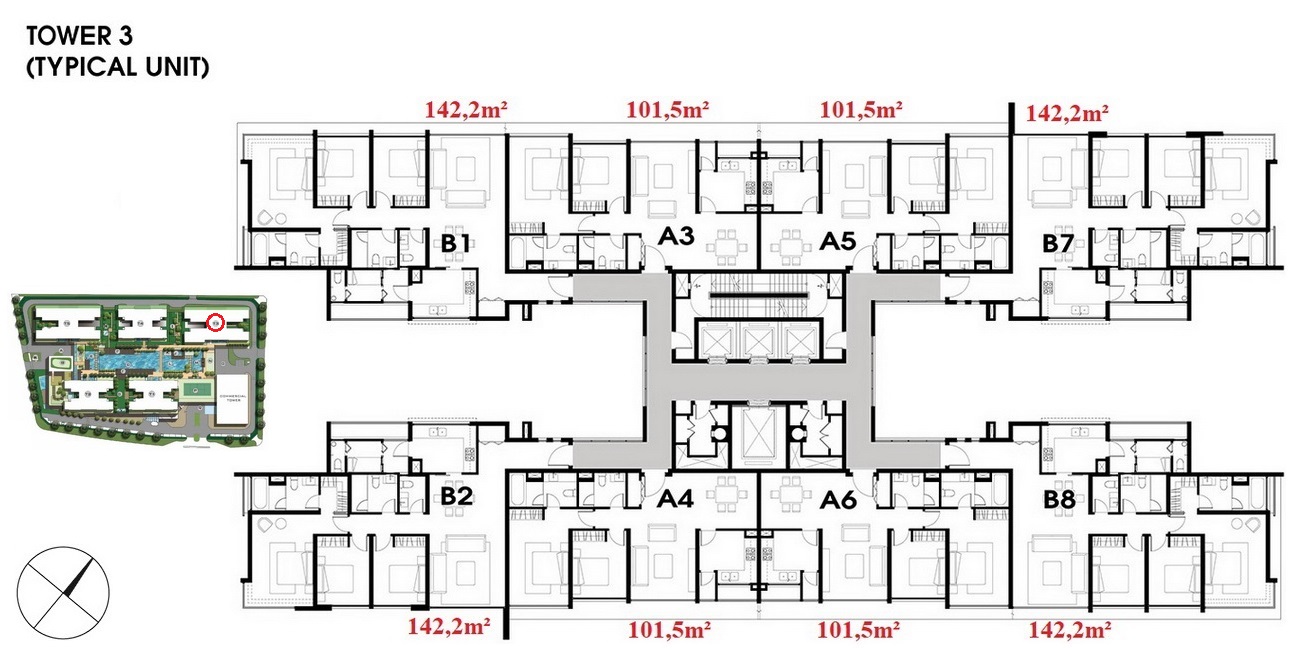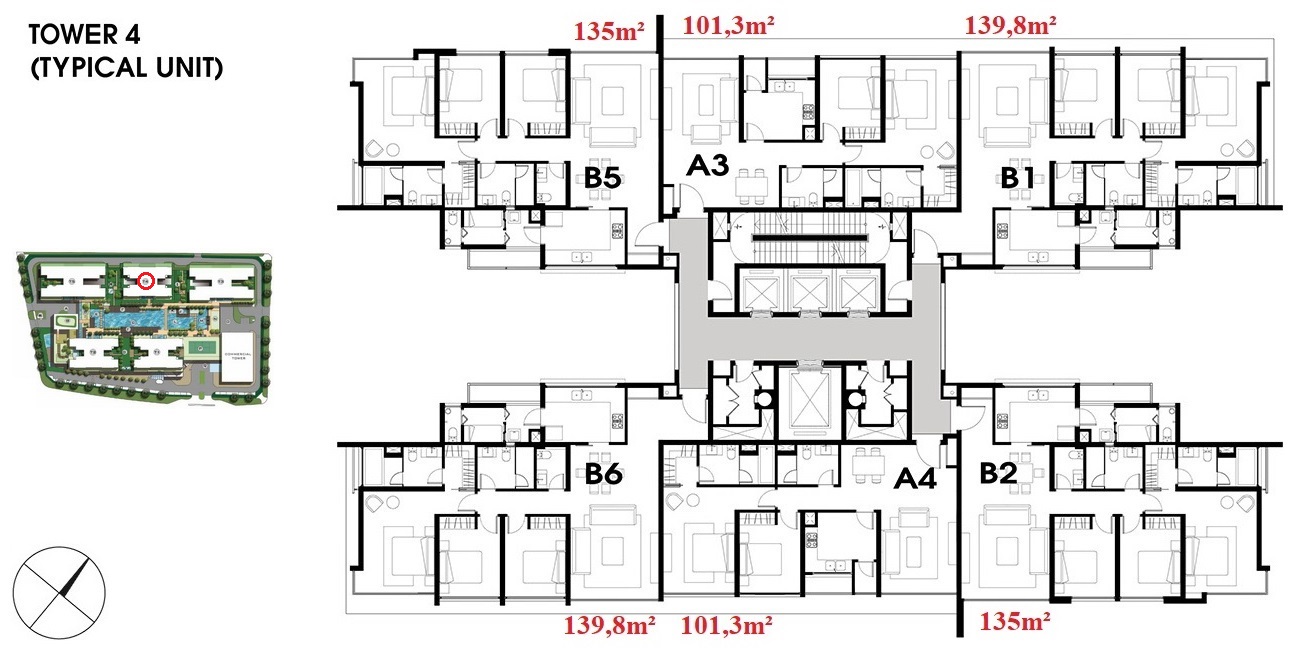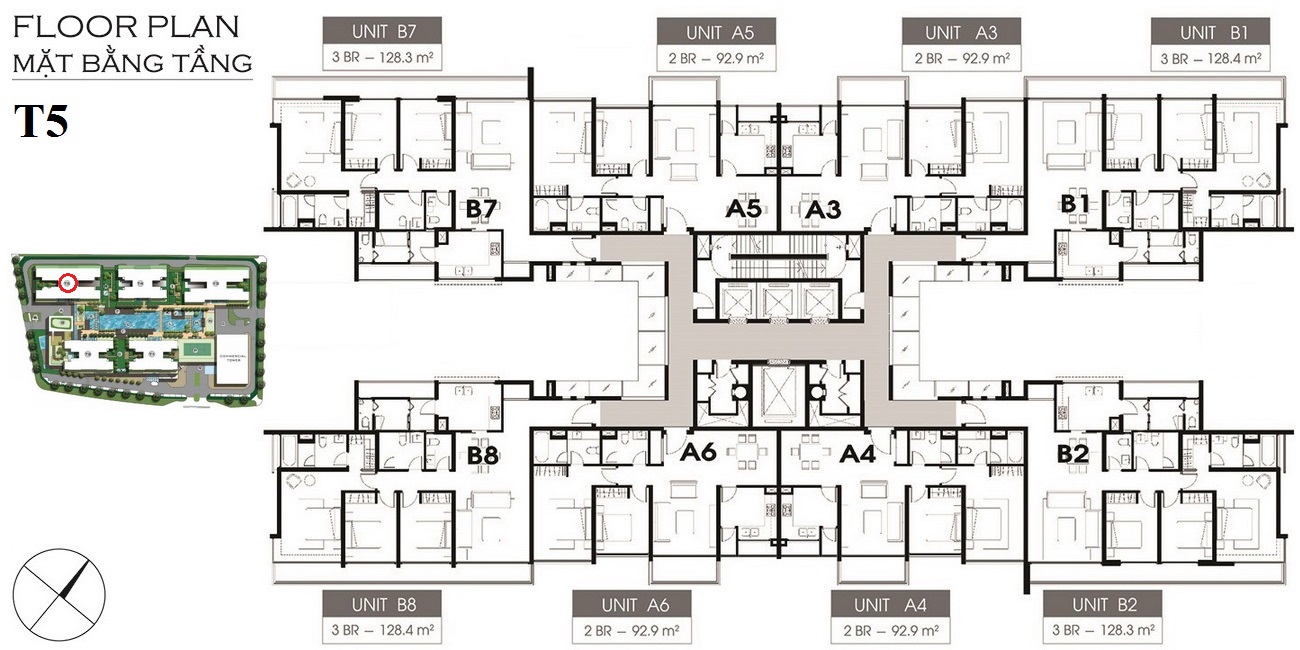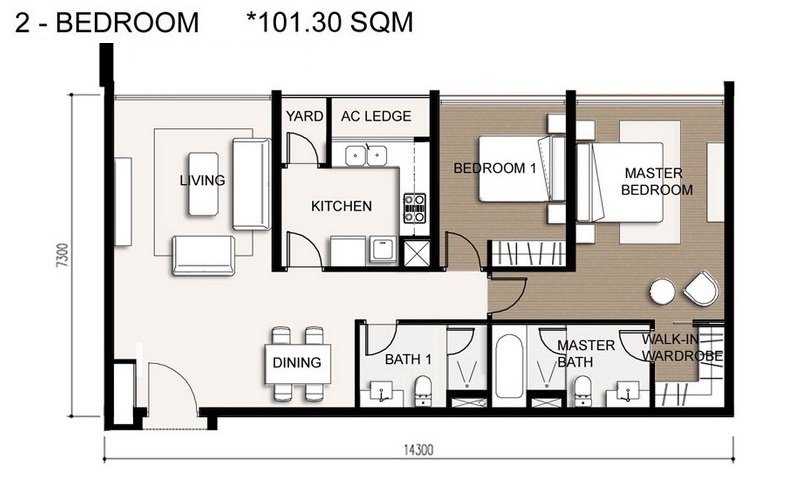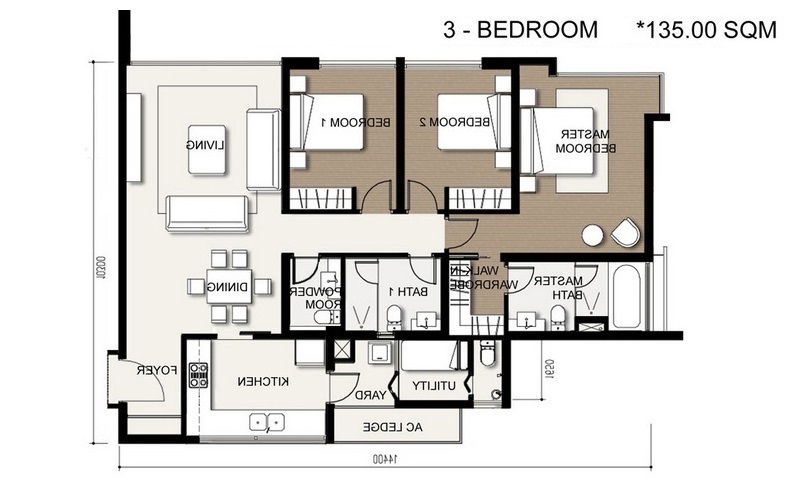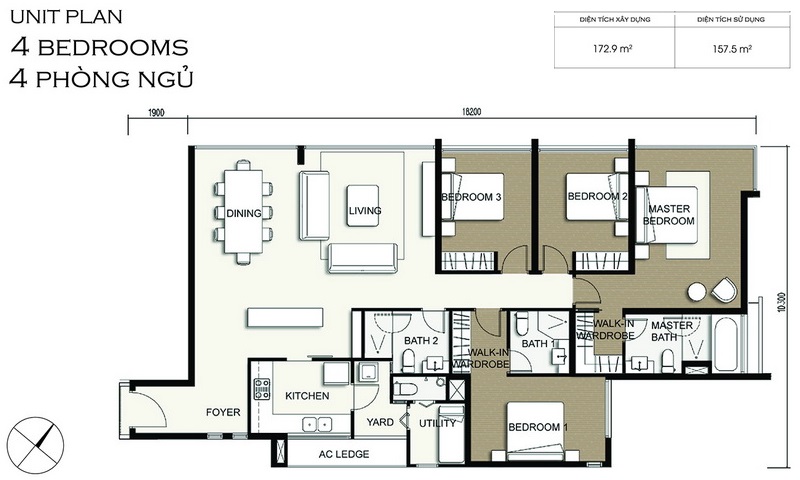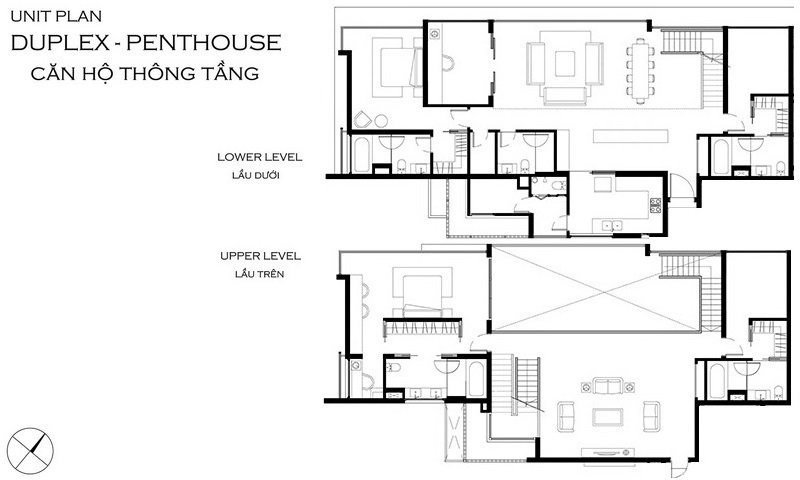THE VISTA FLOOR PLANS
The Vista Floor Plans includes 6 blocks of 28 floors, providing more than 1,000 high-end products to the market. The airy design has plenty of cool spaces to give residents an extremely comfortable environment.
Design many areas from 100m2 – 120m2. With this design, the investor wants the residents of The Vista An Ph to have high intellectual level, a civilized and modern living environment as possible. Helping customers have the ideal living space.
- Basement: Parking area.
- 1st – 3rd floor: Utility floor & Shophouse
- 4th – 22nd floor: Luxury apartment
- Floor 23 – 25: Penthouse
THE VISTA UNITS LAYOUT
– HAUSLAND: committed to accompanying customers throughout from the primary market to re-sale and rental market.




